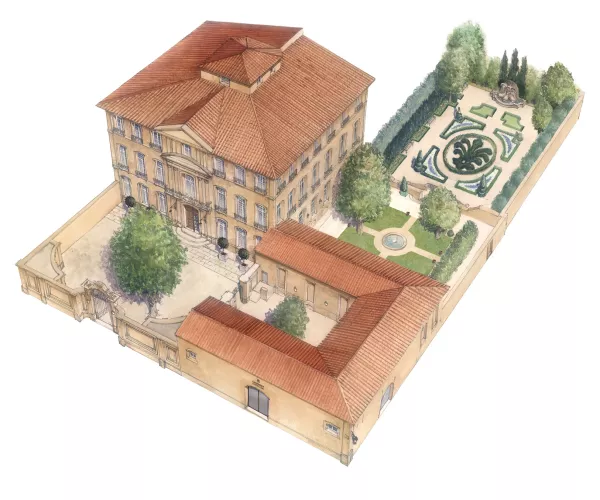A mansion built between courtyard and garden
Demonstrating Parisian influences, the Hôtel de Caumont is a mansion built "between courtyard and garden", an architectural design that appeared in Paris in the 16th century.
The Hôtel de Caumont is located in the Mazarin neighbourhood, the southern and aristocratic part of Aix-en-Provence. Demonstrating Parisian influences, the Hôtel de Caumont is a mansion built "between courtyard and garden"; an architectural design that appeared in Paris in the 16th century, a château and its park on an urban scale. Four elements characterise this kind of layout: the gate, the courtyard, the main building and the garden, moving hierarchically from public to private space.
The mansion was built on a square area of land, with the main building to the north-east, the cour d'honneur to the north-west, an enclosed garden to the south-east and the servants quarters with an outer courtyard to the south-west. The structure "between courtyard and garden" is adapted here to the square area and is presented staggered, and not in a row.
This type of construction "between courtyard and garden" disappeared in 1680 in Aix-en-Provence, which favoured building mansions on the street to distinguish itself from the Parisian style. The gates are more decorated, in the Baroque trend that was characteristic of southern taste.
The sheer extent of its design, unlike anything else in Aix-en-Provence, means it represents an excellent example of French 18th century architecture. The carriage gate, façade and the wrought iron bannister are of such quality that they were listed in a supplementary inventory for Monuments Historiques in 1925. The entire mansion was listed in 1987.

