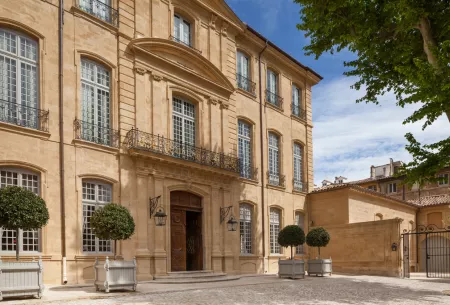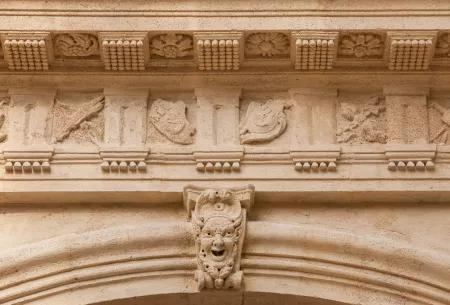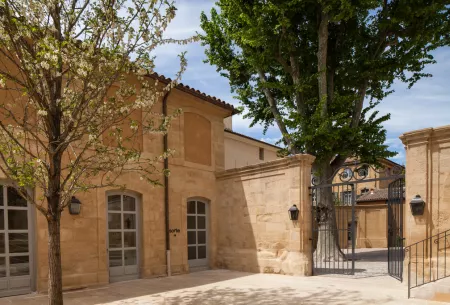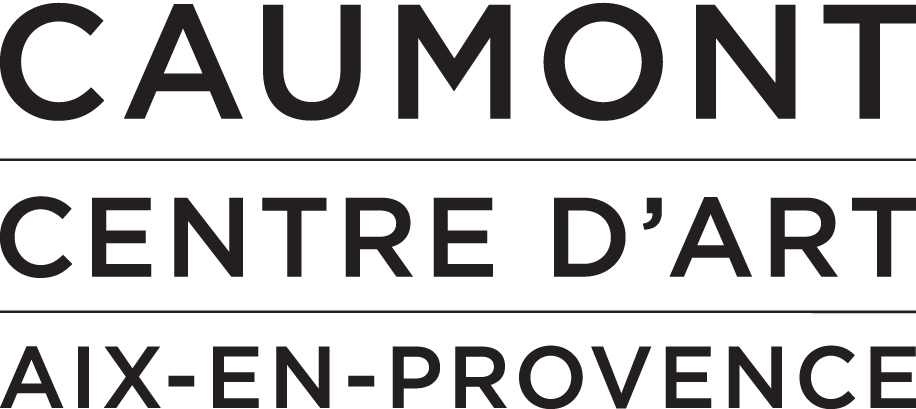Honour and service quarters' courtyards

Honour courtyard
Evidence of its Parisian influences, the outside of the mansion has a certain degree of sobriety. During the period, only the coats of arms of the family of Rolland de Réauville, the first owners, "azure with the hunting horn a chief three pallets argent" were on the wrought iron gate marking the entrance to private space and illustrating the social standing of the owner.
The main façade of the building also demonstrates a certain level of simplicity, combining the vertical and horizontal lines of the classical French style. The pediment which sits atop the first floor window displayed the coat of arms of the Rolland–Réauvilles, before being replaced with those of the Bruny de la Tour d'Aigues family, the second owners.

The exterior decoration of the façade of the Hôtel de Caumont is a harmonious mix of styles, the work of artists in Paris and Aix. Their opposition is the basis of the stylistic originality of the venue and the quality of its implementation. The artists of Provence include the most memorable figures in Aix-en-Provence – the sculptors Toro and Chastel, the locksmith Mignet. The hotel is the origin of the transformation of several buildings in Aix which were modelled on its façade and entrance gateway.
Contrary to what was planned in the original drawings, the roof of the building is an example of Provençal traditions, with four gentle slopes.

Service quarters' courtyard
Referred to as the "outer courtyard" on Robert de Cotte's drawings, these is a rectangular esplanade bordered by three buildings. It was used for parking guests' carriages and sedan chairs adorned with their coats of arms and rich colours.
To the South, the building featuring three carriage gates housed the mansion's stables. In the 18th century, this outbuilding was used daily by the servants: the woman did the laundry and had food delivered here, and the men stored their tools in it.
The current Art Centre reception area occupies the East wing, built originally as servant livingg quarters. A team of chambermaids, servant, valets, butlers, grooms, and kitchen staff all worked to uphold the lifestyle and prestige of the mansion's owners. The servants lived in cramped quarters but spent little time there as their heavy workloads gave them little time for rest.
The West building with false windows was used for the Bruny family art collection. The window mouldings and crossettes of this building harmoniously mirror the decor of the main building facade.
