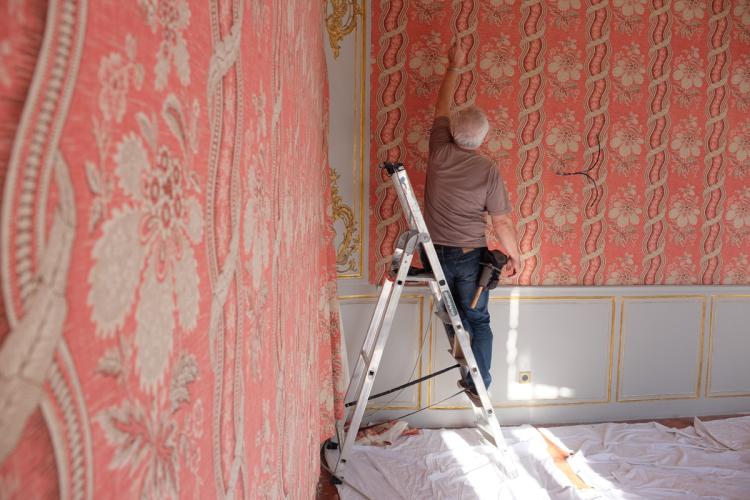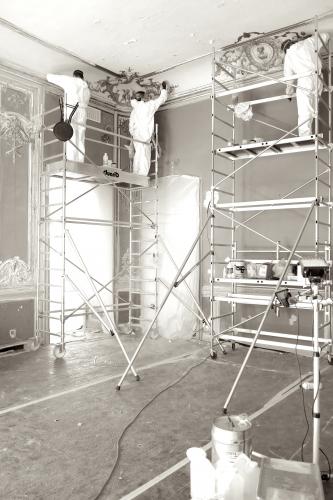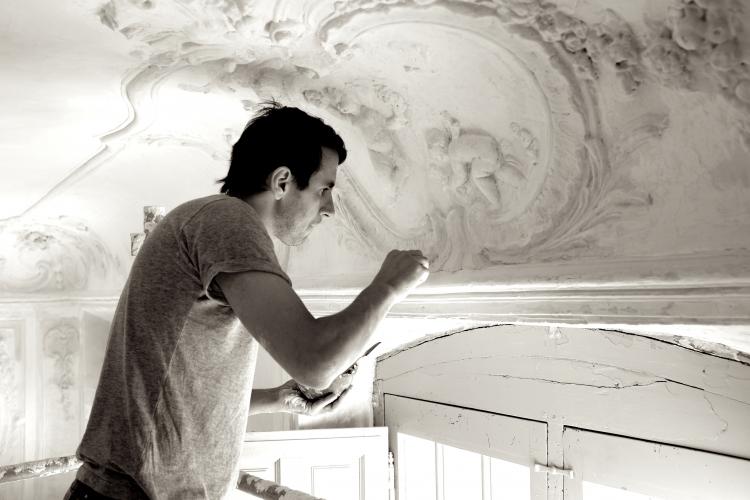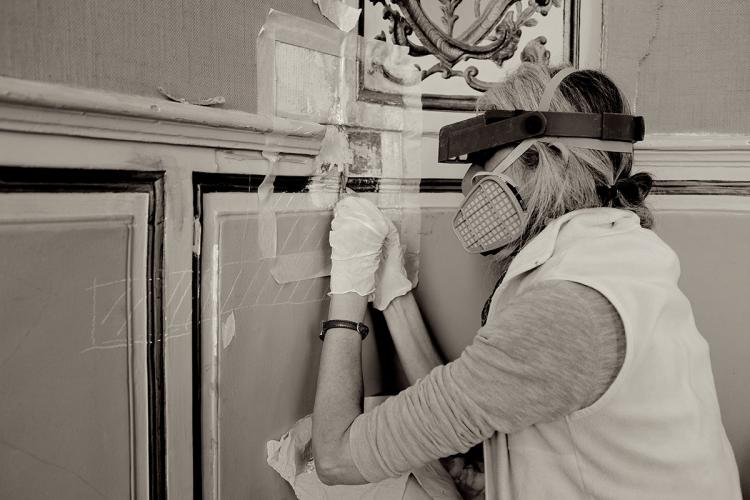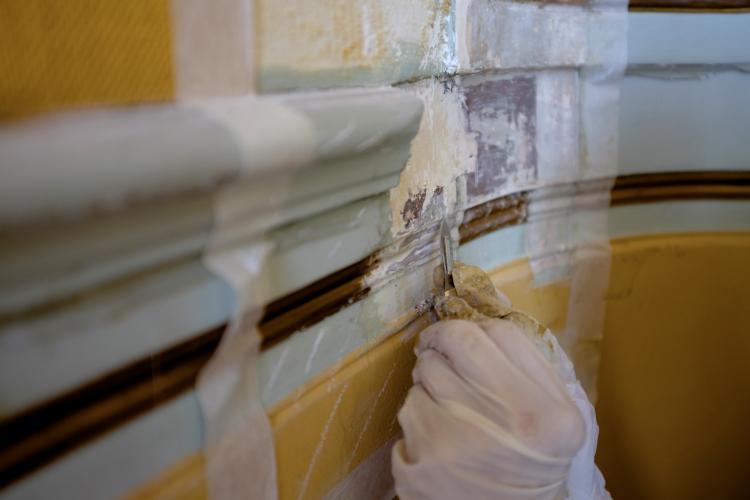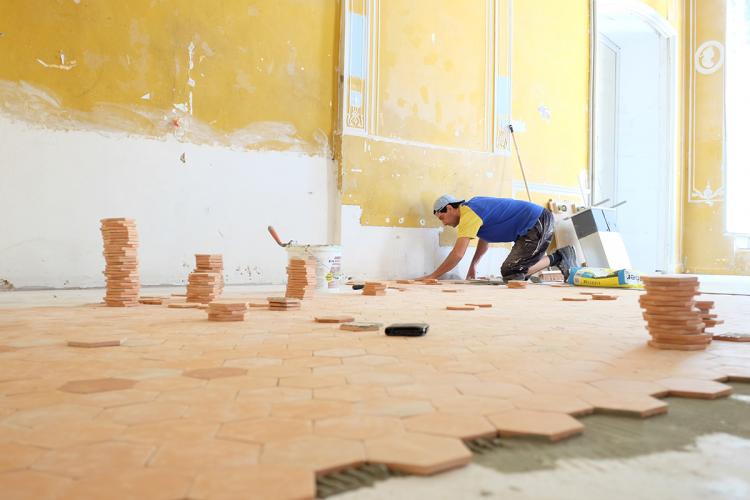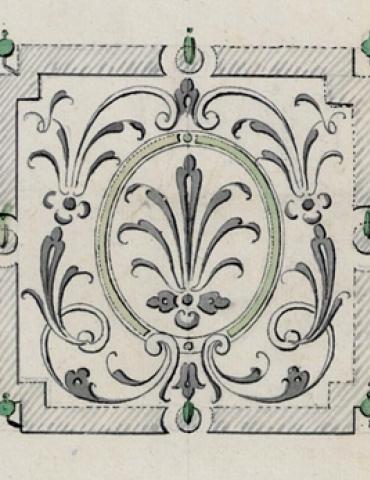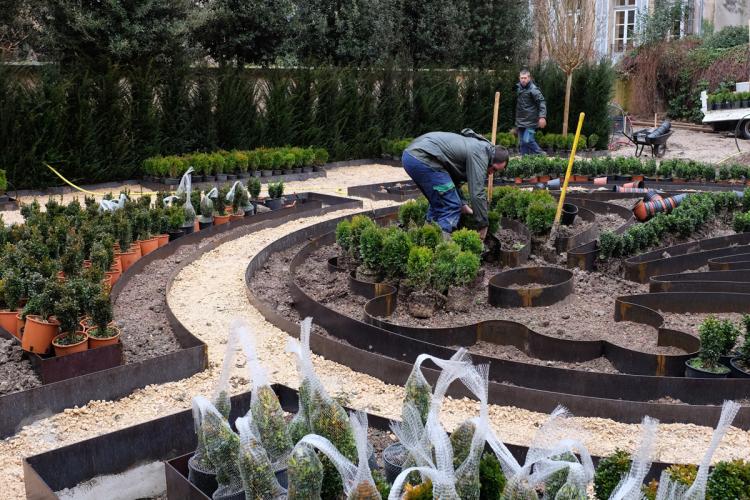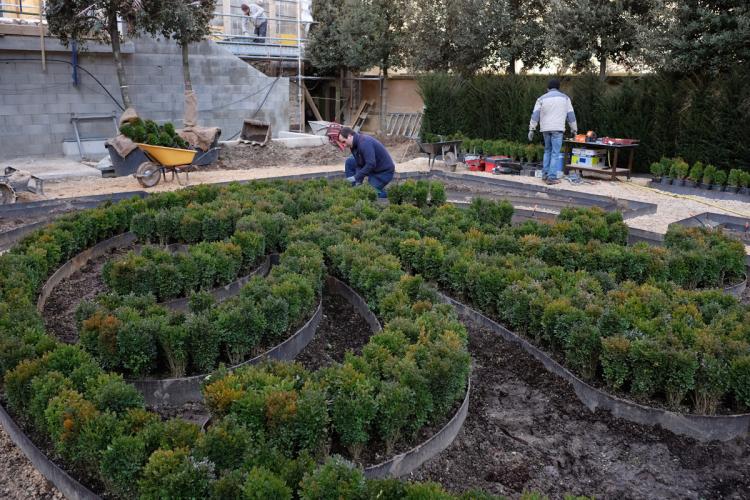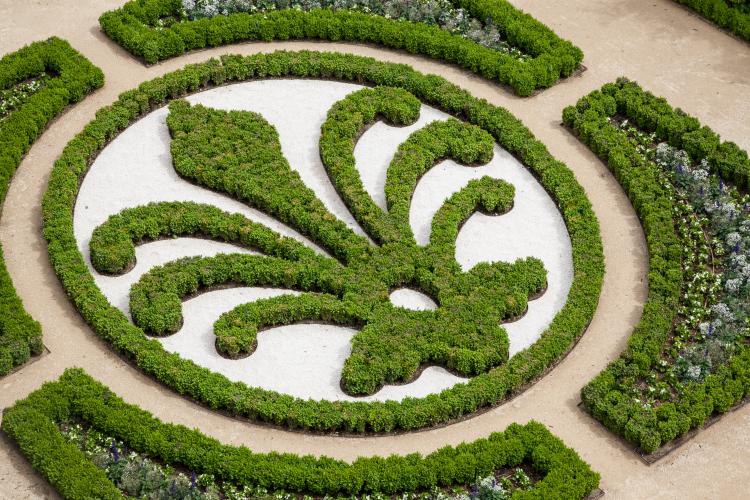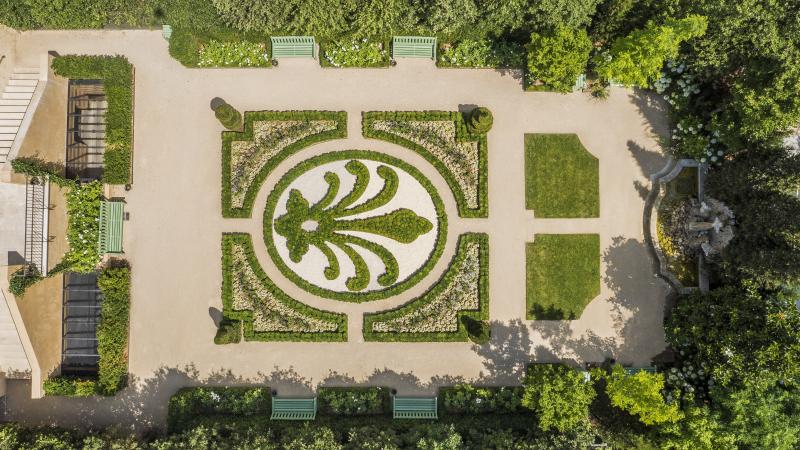Restoration of the Hôtel de Caumont
- Facade
- Interior decoration
- Gardens
Starting in July 2013, an extensive restoration program was launched to restore the Hôtel de Caumont to its former glory. Supervised by the Regional Department of Cultural Affairs, the Regional Directorate for the Conservation of Historical Monuments and the Architect of the Buildings of France, this program draws on the expertise of Mireille Pellen, Heritage Architect.
The first stage of the restoration program, the renovation of the façade, has allowed Culturespaces to highlight the "baroque Aix style" of the Hôtel de Caumont which served as a model for several other buildings in Aix. Of an elegant sobriety, the external decoration of the facade is a harmonious blend of the Parisian style, marked by its classicism, and that of Aix, more baroque and with a Provençal accent. Their opposition is the foundation of the stylistic originality of the venue and the quality of its implementation. "We rediscover here the expertise of the architect Robert de Cotte, who composes and plays with the alternation of styles to magnify the facade", explains Mireille Pellen. Among the Provençal artists who have contributed to its decoration are some of the most memorable figures in Aix-en-Provence – the sculptors Toro and Chastel, and the locksmith Mignet.
"During the renovation of the facade, stonemasons replaced the worst affected stonework, in particular on the northern face of the hotel. On the eastern façade, the entire glass window that bestows all its charm and brightness on the entrance hall has been restored. New mouth-blown glass elements have been installed, giving a very beautiful luminosity", indicates Mireille Pellen.
Ironwork
Substantial work was undertaken on the ironwork by the Romano locksmithy, located at Combas in the Gard region. The various decorative motifs of the guard rails and balconies of the mansion, badly corroded by rust or damaged by superman water and frost infiltrations, had to be dismantled and meticulously restored in the workshop. Thus, each broken or damaged part was carefully refurbished with pure iron and then covered with a zinc-rich paint. The great balcony, decorated with beautifully crafted ironwork is now gilded with fine gold.
The architecture of the Hôtel de Caumont has suffered unfortunate transformations during the 20th century (loss of some plasterwork, destruction of fireplaces, removal of walls, demolition of ceilings, etc). In order to restore the Hôtel de Caumont’s beauty and atmosphere, in the purest spirit of the Age of Enlightenment, and to reinstate the original interior layout as conceived by the architect Robert de Cotte, the major works of restoration have been carried out in compliance with the rules governing the conservation of historic monuments and under the supervision of the Regional Department of Cultural Affairs.
Didier Benderli, in charge of the interior decoration
For the interior decoration of Caumont - Art Centre, Culturespaces has called on the expertise of Didier Benderli, head of the company Kérylos Interiors. He summarises the key principles that led to his choices for the Hôtel de Caumont:
“The Hôtel de Caumont immediately impressed us as being an exceptional site. First by its architecture and its interior volumes, then by its monumental staircase and its skylights, both unique in this city. We conceived our project around an essential idea: to respect the spirit of the building. But more than simply aiming for a historical reconstitution, our goal was to truly bring it back to life.
We have been able to rekindle the past by means of surveys that have allowed us to identify the original colours of the beautiful plasterwork decorations that we are carefully restoring. The decorative elements, today disappeared, are testimonials to the lavish parties given by Pauline de Caumont in her youth.
We have imagined these events to guide our present choices, the objective being to recreate a harmony, an alchemy between past memories and the present heartbeat of this mansion. In this approach, we sought out the colours and materials that were used in the most beautiful eighteenth century French houses, right up to Versailles. On the instigation of Marie Antoinette, Madame de Pompadour and other women of good taste, pinks, mauves, pale blues and other fresh and joyous colours decorated the salons of the Age of Enlightenment; they will once again adorn those of the Hôtel de Caumont. We have also reconstructed a library and a museum of curiosities, places that were an absolute must in those days. Indeed, knowledge and pleasure mingled here in a subtle blend that we aspire to create anew at the Hôtel de Caumont”.
When François de Réauville decided to build his private mansion in 1715, he commissioned the architect Robert de Cotte to draw up plans for the garden of the Hôtel de Caumont in the classic style of the period: immaculate geometric lines, pursuit of symmetry, open perspective, water parks... all hallmarks of so-called “French gardens”.
Culturespaces is undertaking the reconstruction of the upper and lower gardens in the spirit of the venue, with the help of archives containing the original plans made by Robert de Cotte.
Thus, the parterre (formal layout) of the upper garden will consist of a lawn interspersed with boxwood spheres and divided into geometric and symmetrical compartments placed around an ornamental pond. In these gardens will flourish plants typical of mansion gardens at Aix in the eighteenth century: among the most common species are laurel and boxwood. There will also be acacia (false-acacia from North America, established in France in 1601 by Jean Robin), cypress, yew, lime tree, lilac, red and silver maple, and other plants that are emblematic of the region: the green oak, the agapanthus and the hackberry from Provence. Hornbeam, mulberry, ivy and magnolia will complement this fine diversity of plants.
The lower garden will comprise a central parterre surrounded by yew hedges, green oaks, roses and a pond.

